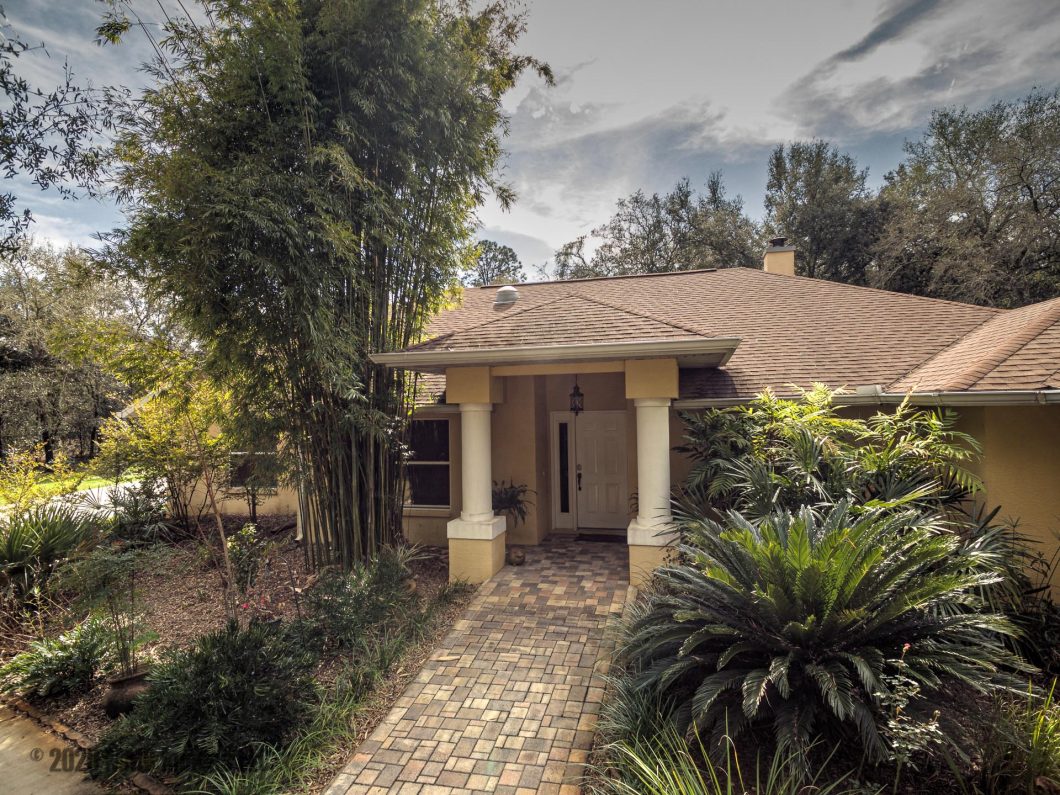
MULTI-GENERATION-LIVING at its best! Connected by a 5-car garage this property features a 3/2 plus den home on one side and a 2 bedroom, 2 bath home on the other side, with a combined living space of over 3, 300 sqft. It has been built with energy conservation in mind like solar water heaters, attic fans and extra insulation. Inside you’ll find 2 well-appointed kitchens with wood cabinets, granite counter tops and stainless steel appliances. Luxury vinyl planking runs throughout the homes, designer lighting and beautiful bathrooms with vessel sinks enhance the overall experience. The 2+ acre lot is fully fenced, has an electric gate, and there is ample room for a pool.
| Price: | 450,000 |
| Address: | 136 E Pilar St. |
| City: | Hernando |
| County: | Citrus |
| State: | FL |
| Zip Code: | 34442 |
| MLS: | 789298 |
| Year Built: | 2007 |
| Square Feet: | 3,303 |
| Acres: | 2.29 |
| Bedrooms: | 5 |
| Bathrooms: | 4 |
| Garage: | 5 |
| Pool: | Ample Room |
Tagged Features:
- 1 Story
- 2 Master Suites
- Architectural Style: Contemporary
- Attached Garage
- Attic Fan
- Bathrooms: 4
- Bedrooms: 5
- Breakfast Bar
- Carport
- Ceiling - Cathedral
- Ceiling Fan(s)
- Community Amenities: Near Shopping
- Construction and Foundation: Concrete Blk/Stucco - Foundation-Slab
- Cool - Multi-Unit
- Cooling - Central Air
- Cooling features: Central
- Counters - Stone
- Dishwasher
- Disposal
- Door - Sliding Glass
- Doors And Windows: Window - Dual Pane
- Drive - Concrete
- Dual Sinks
- Eat-In Kitchen
- Electric-Duke Energy
- Energy Features: Programmable Thermostat
- Exterior features: Stucco
- Extra Insulation
- Fenced Yard
- Fencing: Chain
- Fireplace
- Fireplace - Wood
- Flat
- Flooring: Luxury Vinyl
- Foundation: Footing
- Full bathrooms: 4
- Garage Door Opener(s)
- Garage spaces: 10
- Garden Tub
- Heat - Heat Pump
- Heat - Multi-Unit
- Heating features: Heat pump
- Home type: Single Family
- In-Law/Apt Suite
- Laundry
- Laundry Tub
- Lot Features: Acreage
- Master Bedroom And Bath: Separate Tub/Shower
- Master on Main
- Microwave
- Microwave Hood
- Open Floor Plan
- Oven - Range Electric
- Parking: RV Parking
- Rectangle
- Refrigerator
- Ridge Vents
- Road Type: Private
- Roof: Asphalt
- Roof: Asphalt/Fiberglass Shgl
- Room for Pool
- Septic-Existing
- Solar Tube
- Solar Water Heater
- Stories: 1
- Territorial
- Trees
- Truck Parking
- Utility Company: Cable-Spectrum
- View: Park
- Walk-In Closet(s)
- Water And Sewer: Irrigation-Well
- Water Heater
- Water Softener Owned
- Well-Existing
- Wood Cabinets
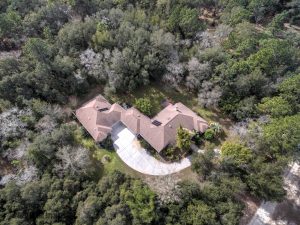
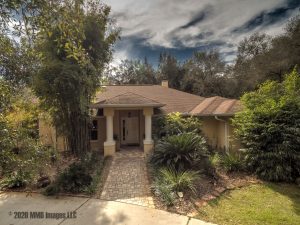
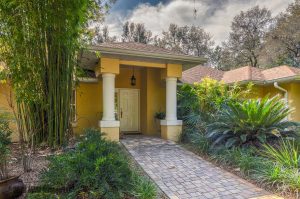
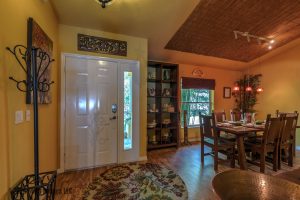
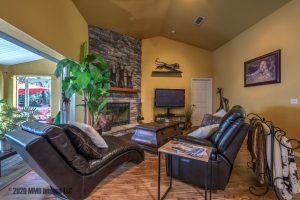
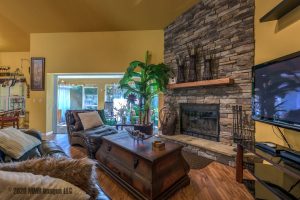
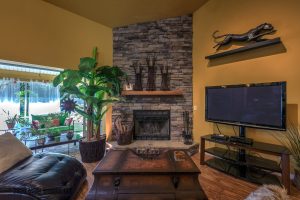
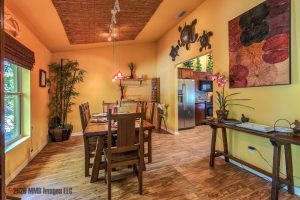
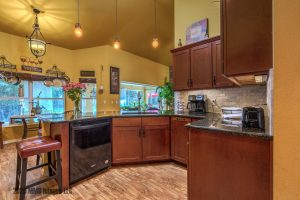
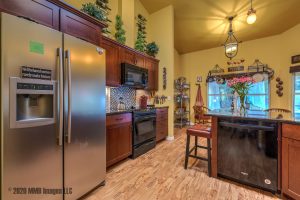
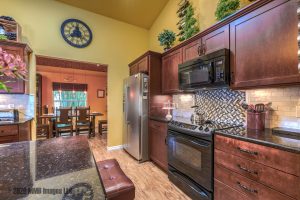
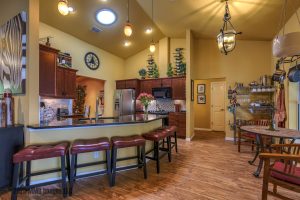
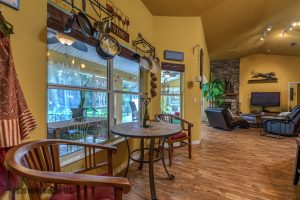
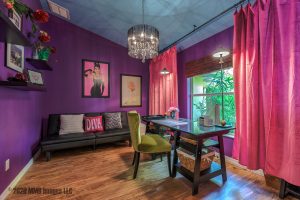
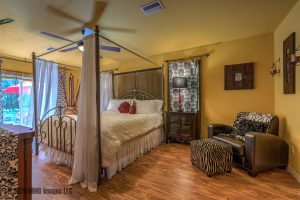
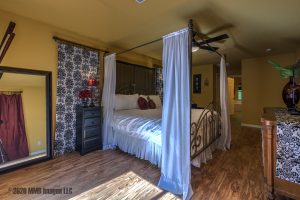
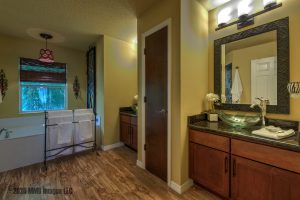
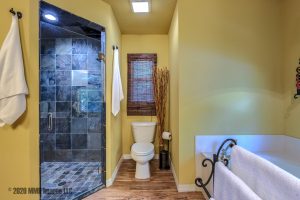
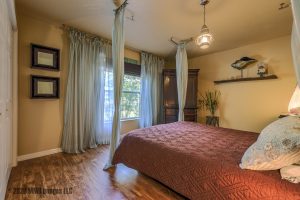
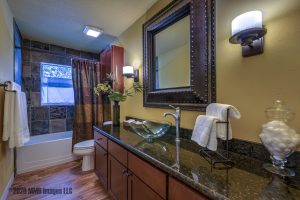
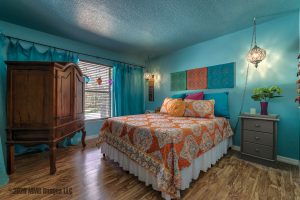
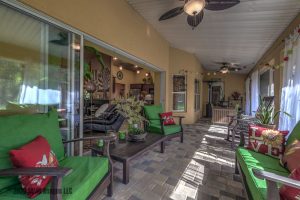
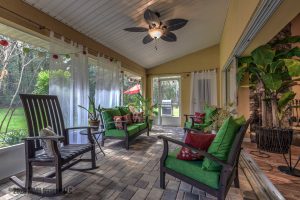
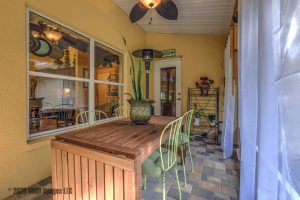
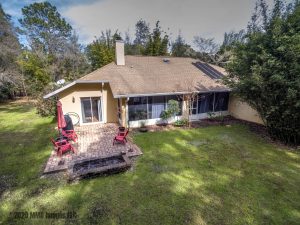
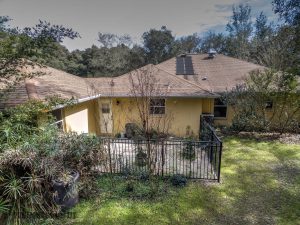
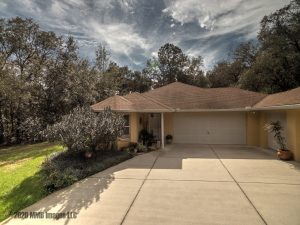
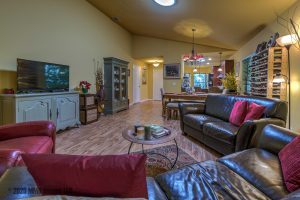
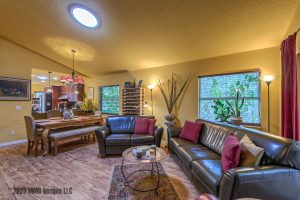
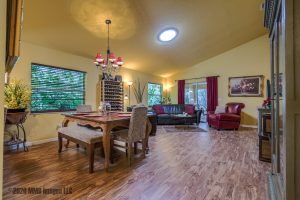
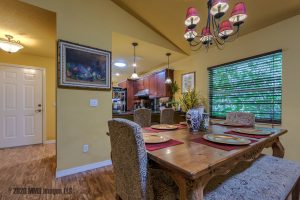
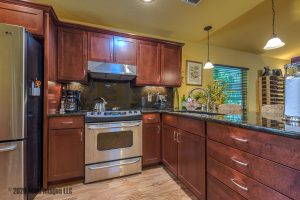
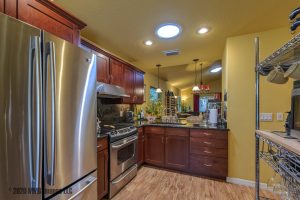
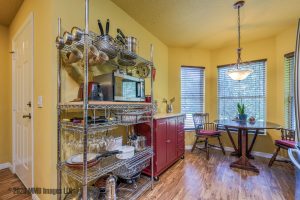
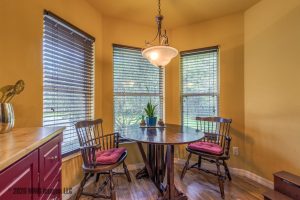
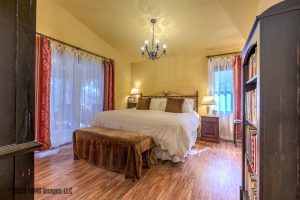
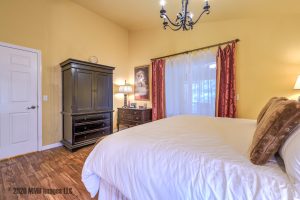
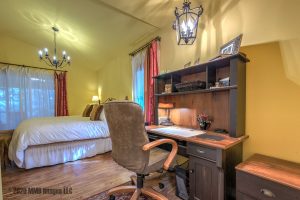
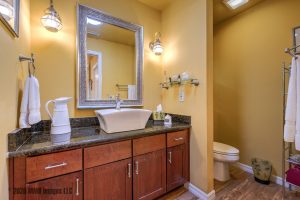
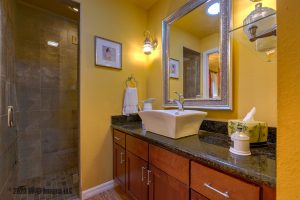
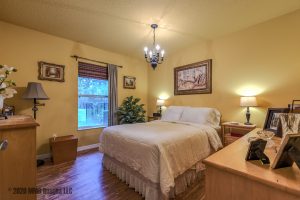
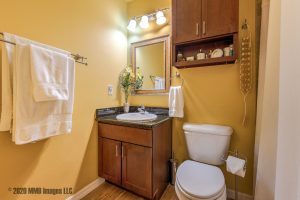
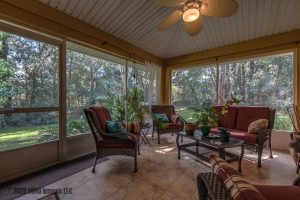
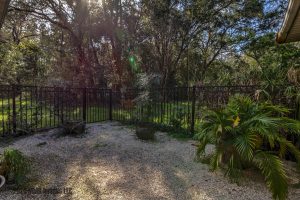
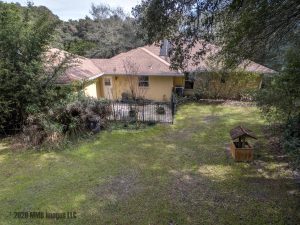
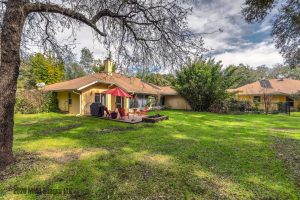
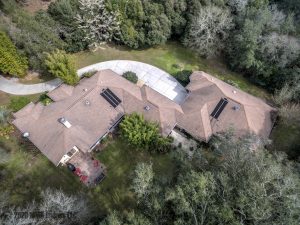
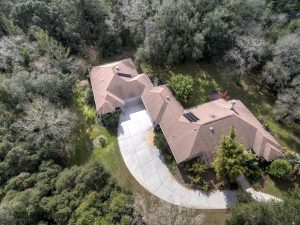
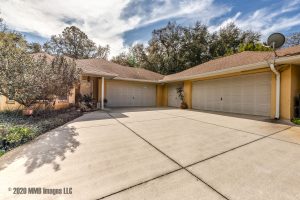
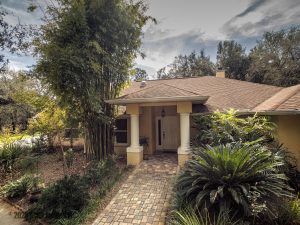
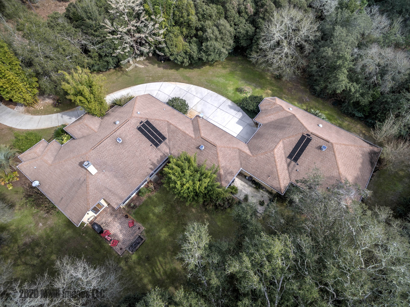
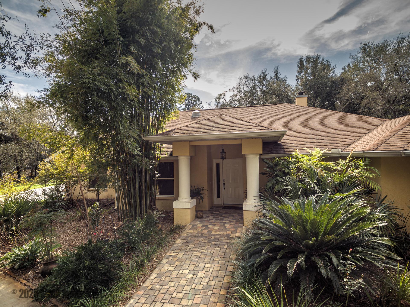
Leave a Reply
You must be logged in to post a comment.